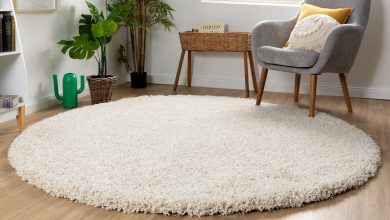Super-Stunning Floor Tile Layout Patterns Rethink Your Flooring!
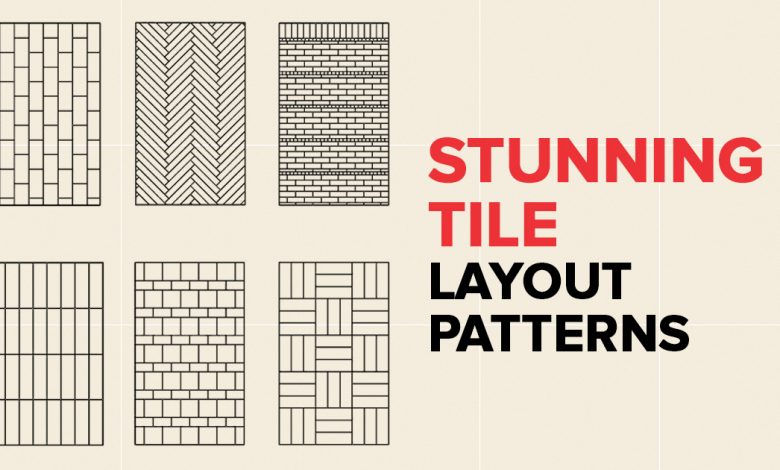
You’ve spent a considerable amount of time looking at floor tiles. You’ve almost perfectly mastered the colours, shapes, patterns, and materials. And now, just when you thought you’d exhausted all possibilities and found the ideal tile, you’re left with one final question: What layout would you install this tile in?
You may enhance your design, polish your space, and increase the market value of your house by implementing an intriguing tile pattern or layout. Adding angles and patterns to your design is an excellent method of adding interest and additional dimensions.
So, with no further ado, let’s look at some popular floor tile design layouts:
1- Floor Tile Design Layout: Grid
Laying square or rectangular floor tiles is most commonly done in a grid pattern, with the grid’s edge aligned with the walls. Depending on the size of your tiles and the room, this can be highly cost-efficient and simple to implement because there may be no need to trim tiles or waste. However, if desired, this basic arrangement may be eye-catching-both contrasting grouts to accentuate the pattern and alternate tile colours to create a second layer of the layout are good possibilities.
2- Floor Tile Design Layout: Offset
The offset layout is another basic and appealing choice for your living space. In order to produce staggered grout lines, each tile’s end is matched up with the tile’s centre above and below it. Backsplashes and walkways are frequent places to find them. Running bond is becoming more popular for interior tile floors due to its excellent ability to conceal flaws such as uneven walls. Offset grout lines make it harder to focus the eye on tiny faults. It’s also an effective way to create a sense of space and height.
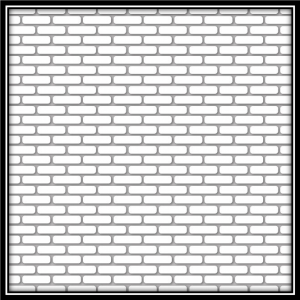
3- Floor Tile Design Layout: Herringbone
It’s a style achieved by arranging rectangular tiles in a 45-degree angled V form. This herringbone pattern, which has been popular in Europe for hundreds of years, is an attractive way to visually enlarge a tiny area. The broad Vs generate movement, pulling the eye outward to give the impression of greater width. The pattern works best in a short corridor or tiny bathroom with neutral colours, but it might be too chaotic in a large space. This intricate design is too difficult for DIY installation; therefore, we suggest having it installed professionally.
4- Floor Tile Design Layout: Basketweave
As the name implies, the basketweave design appears to weave tiles over and under each other. It is a homage to the opulent Art Deco era of the early 1900s, and its complex design works best in tiny spaces like powder rooms or shower stalls. The Basketweave Tile design is made up of two brick-shaped tiles laid horizontally opposite two brick-shaped tiles stacked vertically. Based on the tiles and décor around the basketweave, the style can be classic or contemporary.
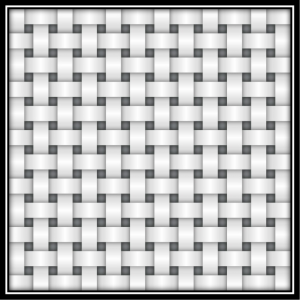
5- Floor Tile Design Layout: Chevron
The Chevron layout, a near sibling of the herringbone pattern, is having a major moment in flooring right now, primarily because of its remarkable ability to make any space seem instantly sophisticated. To create the chevron tile pattern, arrange rectangular tiles in a V-shape, each facing in the opposite direction from the one before. The precise way the tiles fit together, the crisp central line where the V joins, and the texturized zig-zag horizontal pattern all contribute to the overall chicness of this tile design. Using slightly different tile colours to gently define the zigzags, or combining block-colour tiles with wood-like tiles, are also trendy ways to get this effect.
6- Floor Tile Design Layout: Hexagon
Hexagon tiles were often white and were a popular choice for post-World War I floor tiles. As an alternative to a pure white floor, the white hex tiles were often broken up into elaborate designs by the careful placement of coloured or patterned tiles or by the laying of intricate borders. Today, patterned hexagons form magnificent feature walls on floors, especially when combined with plain hexagon tiles. We recommend leaving 10% extra for cuts and breakages when tiling in a hexagon design.
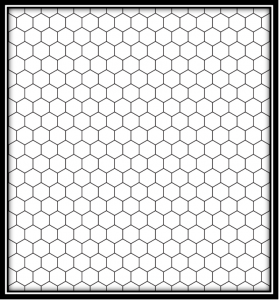
7- Floor Tile Design Layout: Harlequin
The Harlequin layout pattern, which is almost exclusively used with square tiles, is essentially a grid pattern positioned on the diagonal at 45° to the walls. That creates the appearance of more space, making rooms appear larger than they are, and it is especially helpful in areas with unusual forms since the pattern draws attention. With black-and-white tiles, the typical checkerboard pattern is created, but it also works well with a single colour of tile.
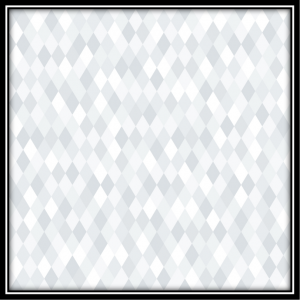
8- Floor Tile Design Layout: Windmill
The Windmill design is a timeless classic and one of the most beautiful floor tile patterns, especially if you have some distinctive tiles to highlight. The brick tiles form a kind of frame around the core square tile, which is made from square and brick-sized tiles. This pattern is quite labour-intensive to lay, but it becomes faster once you get into the rhythm of the design. Many mosaic tile manufacturers now sell this design already backed on mesh, which makes it much easier. Using the smaller mosaic Windmill version results in a highly textured pattern that will draw attention to itself in the space, thus it is suited for a simple décor scheme.
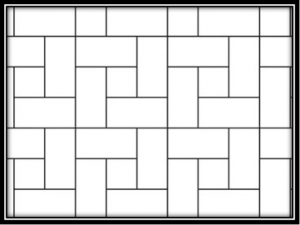
9- Floor Tile Design Layout: Diagonal
The diagonal tile pattern, often known as a diamond pattern, creates a diamond impression by laying square tiles at a 45-degree angle. This traditional design is great for making tiny spaces look bigger. So, since it attracts your attention to the diamond’s largest part and the angles of its grout lines, you feel like you’re in a much larger room. When you get to the corners of a room, diagonal designs do need additional cutting, so there’s waste and more consideration required in the way the tile will lay out in the space as well.
10- Floor Tile Design Layout: Hopscotch
The Hopscotch design, also known as the Pinwheel pattern. is similar to the Windmill pattern.
Except it only uses square tiles. Surrounded by large tiles of the same size.
A single tiny square tile can be replaced with four mosaic tiles. Choose whether or not you want to accentuate the pattern with contrasting feature tiles in that constricted space.
If you want to create texture by utilizing one tile throughout. In any case, it’s quite a smart tile pattern that works well with a variety of design types.
Room design elements such as flooring are typically ignored while building a home. Tiles do have a lot more depth than meets the eye. The way you arrange it may influence the tone and structure of the room. So why settle for boring neutrals when there’s a whole world of floor tile patterns to discover? Choose from hundreds of floor tile options from one of the most reputed tile manufacturers- AGL Tiles.
Now that you’ve learnt about all of your creative possibilities, the question remains- which one will you pick?

